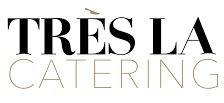Not Just an Event Venue, It’s an Experience!
Venue Rental Inquiry
email: gs@petersen.org
phone: (323) 964-6348
Welcome to an extraordinary venue where automobiles tell stories, and every story has a place in history. As one of the world's largest and most diverse automotive museums, the Petersen features over 100,000 square feet of exhibit space and chronicles the evolution of outstanding automotive engineering achievements and their impact on our culture over the past 120 years. Car enthusiasts and novices alike will enjoy attending an event in an entertaining, educational, and intriguing environment. The museum offers four dynamic spaces to host the event of your dreams.
The Petersen offers dynamic event spaces for groups of all sizes. For more questions about hosting an event, please submit a venue inquiry.
4th Floor Penthouse & Pavilion
The Rooftop Penthouse & Terrace is the most popular choice. Occupying the entire 4th floor, it’s an architecturally intriguing space: an all-glass “room” surrounded by a slate patio. Enjoy panoramic vistas of the Hollywood Hills, along with a birds-eye view of Miracle Mile. At night, Los Angeles becomes a sea of glittering lights, lending a romantic sparkle to your evening soirée.
3rd Floor - History
Step back in time and immerse yourself in the nostalgic ambiance of our HISTORY floor, located on the 3rd floor. Perfect for hosting your next event, this unique space offers a journey through the fascinating evolution of automobiles and their cultural impact. Whether you're planning a corporate event, a private celebration, or a special occasion, our HISTORY floor provides an inspiring backdrop for your event.
2nd Floor - Industry
Elevate your event experience amidst the inspiring INDUSTRY floor on our dynamic 2nd floor. This versatile space offers a compelling backdrop for various gatherings, from corporate functions to intimate celebrations. Immerse yourself in the ingenuity and progress of the automotive industry as you mingle amidst our meticulously curated displays. Whether you're planning a product launch, or a gala dinner, our 2nd Floor provides a stimulating environment that is sure to leave a lasting impression on your guests.
1st Floor - Artistry
Experience the epitome of elegance and craftsmanship amidst the exquisitely detailed ARTISTRY floor on our prestigious 1st floor. Immerse yourself in the artistry and innovation of automotive design as you explore our carefully curated displays. Whether planning a wedding or cocktail reception, our ARTISTRY 1st Floor provides a captivating environment to impress your guests.
Additional Rental Spaces
Photo Studio
Equipment includes 3PBL FLO FX4 fluorescent light back with 32” soft box, Chimera F2X 10’x20’ light bank, 30’ green curtain.
Stage specs: 28’L x 18’W x 12’H
4th Floor Boardroom
Equipment includes a 65-inch television, boardroom table, couches, and conference phone.
Capacity: 20
Full Museum Rental
Maximum capacity is 2,500 with 800 individuals seated. Please get in touch with us or submit a venue inquiry.
Preferred Caterers
Get a turn-key event experience with our trusted vendors
Preferred Catering
Unlock 20% off your Venue Fee: Become a Corporate Member. Learn More
There is always something going on at the Museum! From Cruise-Ins and more, see all our events.
Museum Events
Book a Tour
Get a deep dive into the world of automotive by booking a guided tour at the Museum



















